My name is Shaista, I create 3D interior and exterior architectural designs that match the client’s needs and expectations. I provide High-quality modelling and rendering services like 3D Exterior Rendering, Interior Designing & Rendering with all kinds of views, 3D Floor Plans, Cut Sections for residential and commercial projects to clients across the globe.
The principle aim is to provide feasible, authentic, innovative and sophisticated output in accordance with client’s wishes and needs. 3D Designing helps the clients to look at the visual interpretation of their dream space (residential or commercial) which is within their budget. 3D designing helps in eliminating non-functional elements which could have cost the client more money during execution without a proper plan and design. I design every corner of your space to change it into a wonderful piece of art with proper space plan and comfort.
3D architecture rendering (photo realistic image) for better understanding of material combinations to be used before construction starts.
Floor plans, 2D elevations and 3D rendering of the space, residential & commercial to decide cost-effective, sustainable material.
Floor plans, furniture layout, 2d elevations and 3D rendering of the space, residential & commercial tailored to client needs.
Photo realistic images to preview the final product before execution begins, eliminating non-functional elements.
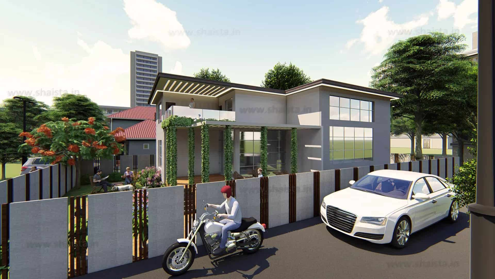
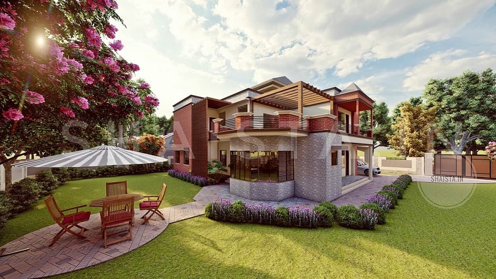
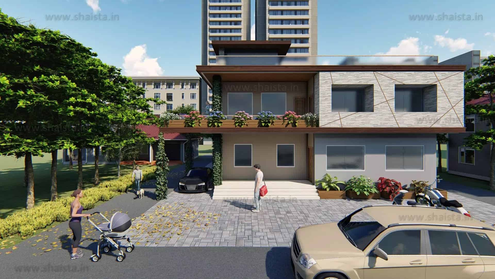
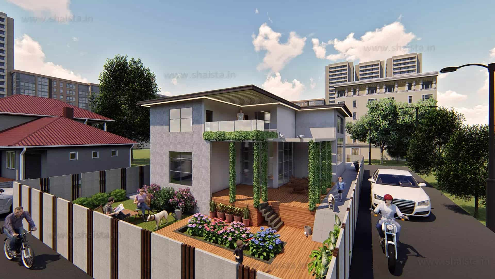
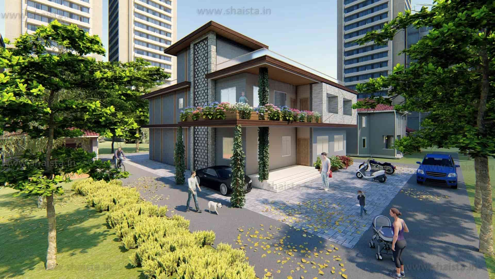
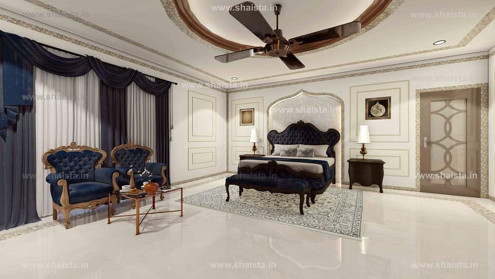
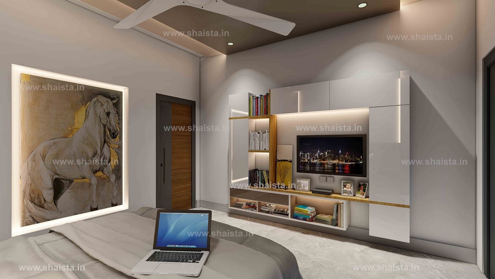

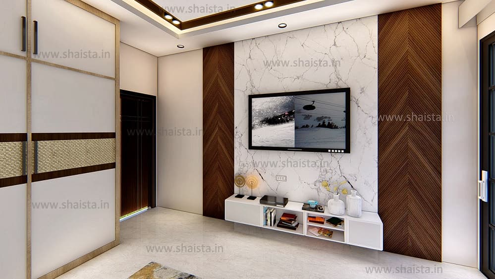
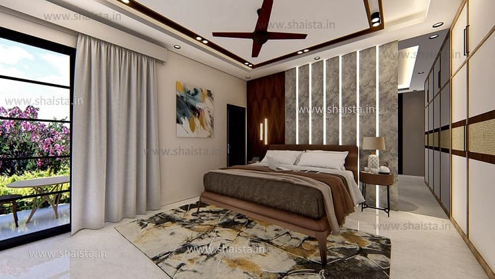
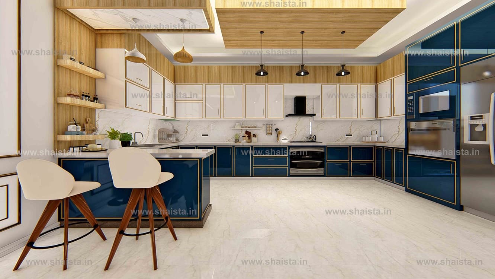
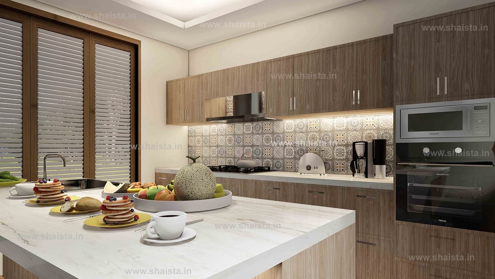
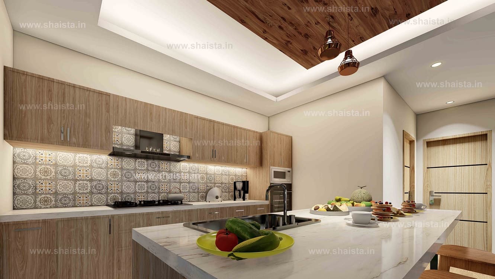
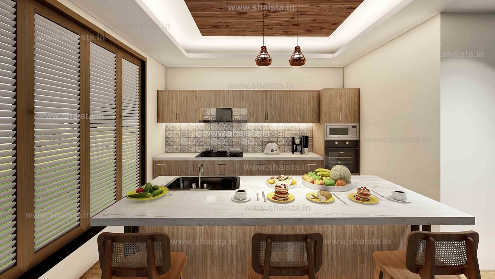
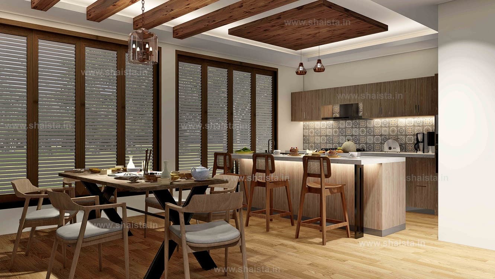
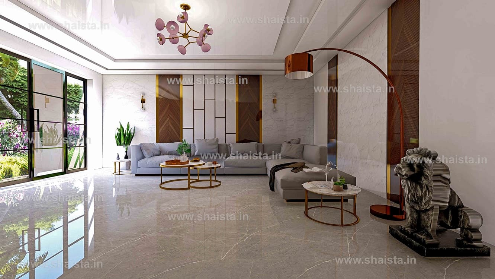
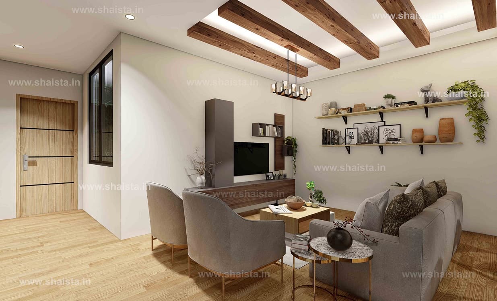
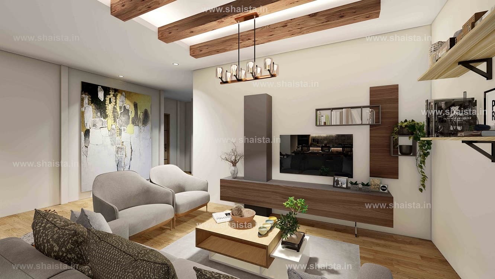
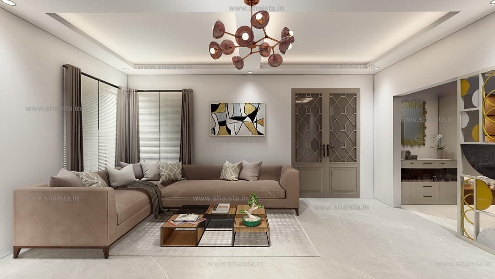
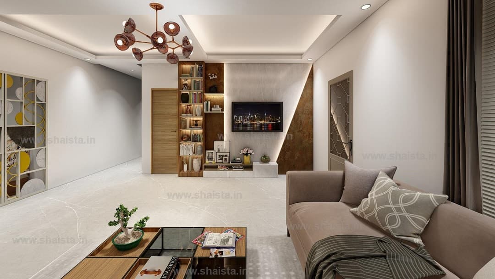
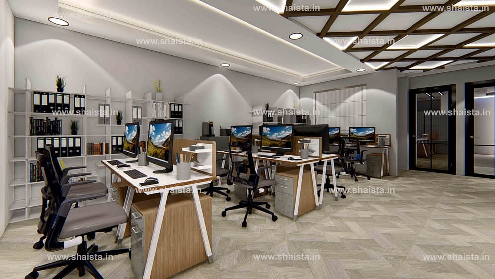
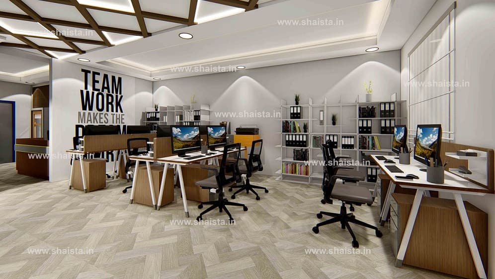
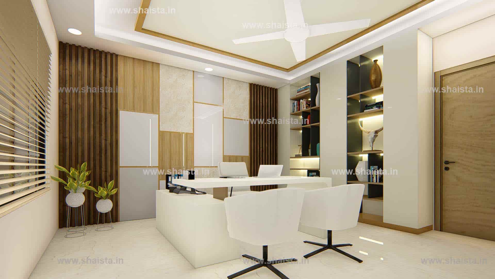
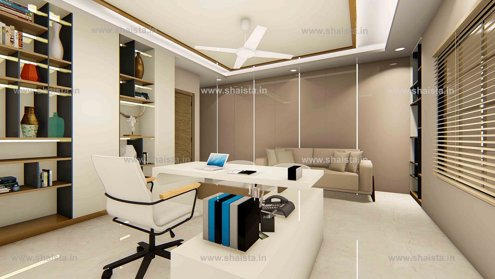
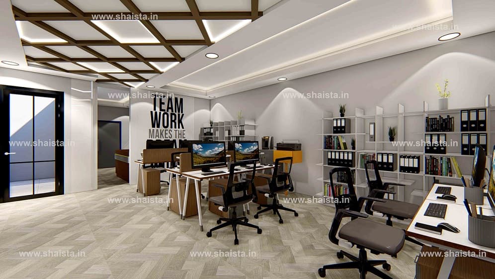
Discussing time, budget, and brief. 90% input details needed.
3-4 days for 2D to 3D. Refinement of camera, lights, and textures.
Draft submission for feedback. Maximum markups expected here.
Updated draft within 24-48 hrs. Design particulars freezed.
Delivery upon final approval and full payment.
As early as possible, usually within 7 working days.
Technical drawings like – Floor plan, Furniture Layout, False Ceiling Plan, Electrical Legend, Elevations etc.
Two options for each room. Contact for further details.
I not only provide 3D drawings but also 2D detail drawings for execution purpose.
Yes, I do design office space, restaurants, shops, clinics, hotels.
I can definitely help you with the design to win your project. Contact for details.
Houses have evolved through various eras of development, influenced by different rulers and governments. Each architectural style tells a unique story, reflecting the diverse social, cultural, and political influences over time. Despite changes in architectural designs, the underlying influences persist, creating a rich blend of styles.
At Shaista.in, we understand this blend of tradition and modernity. We know that contemporary is not just known for its architectural marvels but also for offering functional and stylish living spaces without overburdening your budget. Our team of 3D interior designer specializes in crafting exquisite 3D interior designs, detailed 3D floor plans, photorealistic renderings, and 3D architecture designs. Whether you’re revamping your existing space or building your dream home from scratch, Shaista.in is here to turn your vision into reality.
Many people assume that interior designers, architects, and 3D designer are the same, but they play distinct roles. Architects focus on the building’s external structure—everything from the foundation to the roof. In contrast, interior designer curate the internal space, selecting furniture, fixtures, and finishes.
While interior designer focus on shaping a space’s aesthetic, Shaista.in combines interior design with advanced 3D architecture and photorealistic render services to help you visualize your dream home in great detail before any construction starts. Unlike decorators who simply enhance existing designs, we design your home from the ground up, providing solutions that blend beauty with functionality.
With the growing space crunch, making the most of every inch is crucial, especially for small and medium-sized apartments. Opting for Shaista.in ensures that your space is optimized for both style and functionality. Our expert 3D designer will craft personalized, efficient layouts that cater to your lifestyle needs without breaking the bank. Whether you’re working with a studio apartment or a larger home, we ensure your space is maximized to its full potential with custom 3D floor plans and photorealistic renderings.
Interior designing goes beyond choosing colors and furniture—it’s about understanding how materials, fabrics, and patterns come together. At Shaista.in, our 3D interior designer are not only well-versed in modern design trends but also have a strong understanding of lighting, technology, and materials. Our years of experience, combined with advanced visualization techniques, enable us to create perfect 3D designs that transform any space, no matter its size.
When you choose Shaista.in, you’re opting for more than just design; you’re choosing a seamless, end-to-end solution. Here’s why: